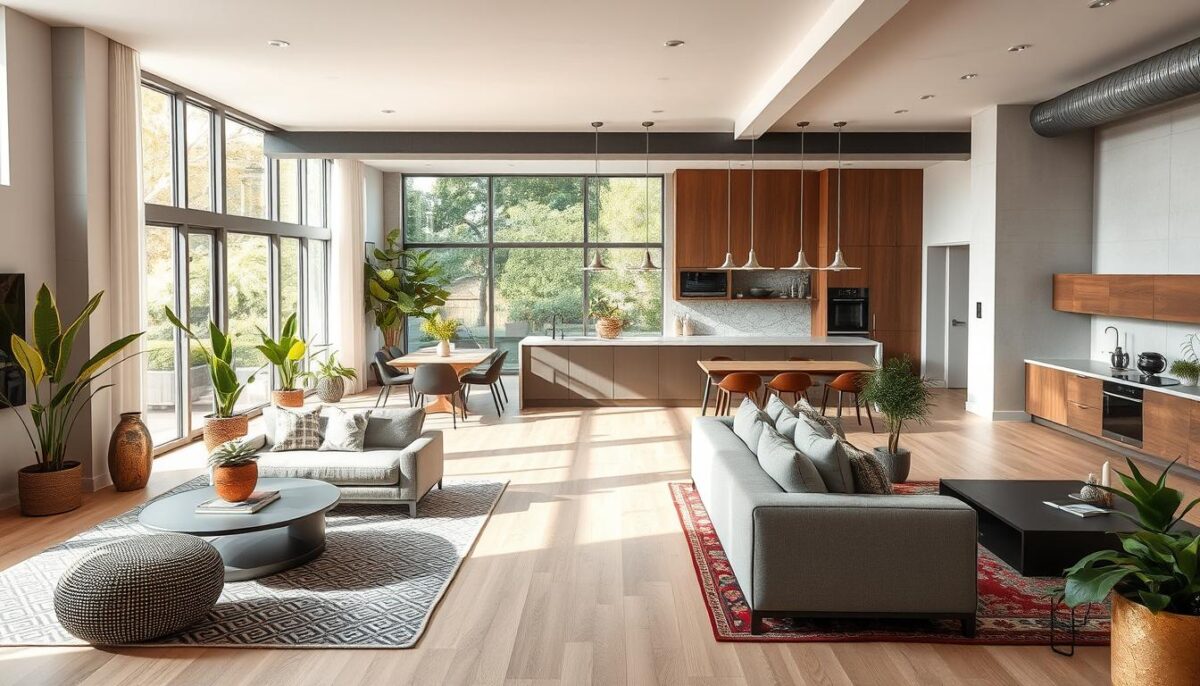In today’s world, open-concept living is all the rage. But finding the right balance between flow and defined areas is key. This guide will help you create a space that’s both functional and reflects your style, whether you’re in a new loft or updating your home.
So, how do you make spaces in an open floor plan without losing the openness? That’s what we’re here to figure out. Let’s dive into ways to make clear zones, use every inch of space, and add design that means something to you.
Key Takeaways
- Embrace the beauty of seamless living in open-concept spaces
- Leverage visual anchors and zoning areas to create defined spaces
- Implement strategic furniture arrangement and lighting design
- Utilize color schemes, accent walls, and architectural elements to delineate zones
- Leverage area rugs and multifunctional furniture to enhance spatial definition
Embracing Open Floor Plans
Open-concept living brings many benefits. It creates a sense of openness and spaciousness. It also lets you use your space in many ways.
By choosing open floor plans, you make your living areas flow smoothly. This creates a welcoming and harmonious space.
The Beauty of Seamless Living
Open-concept design removes room boundaries. This makes living more fluid and connected. It lets natural light fill the space, making it bright and airy.
This design also helps people connect better. It’s easier to chat with family and friends while moving around the kitchen, dining, and living areas.
Maximizing Square Footage
Open-concept living is great for using space wisely. It gets rid of walls that take up room. This lets you create spaces that do more than one thing.
By doing this, you can have areas for cooking, dining, and relaxing all in one. This makes your home more efficient and adaptable to today’s lifestyles.
“Open floor plans allow for a more seamless and efficient use of space, fostering a sense of connection and community within the home.”
| Benefits of Open Floor Plans | Strategies for Maximizing Square Footage |
|---|---|
|
|
Visual Anchors and Zoning Areas
Creating different zones in an open-concept living area is a fun design challenge. By using visual anchors and zoning techniques wisely, you can make a space that looks good and works well. It meets the needs of different activity zones and intimate zones. These elements make the space look better and help guide how you move around.
Using visual anchors as key points is a smart move. These can be things like fireplaces, built-in shelves, or special furniture. By placing these anchors right, you can show where different areas are. This helps guide your eye and gives each zone a clear purpose.
It’s also key to think about zoning areas. By placing furniture, rugs, and decor smartly, you can make clear activity zones for things like eating, relaxing, or having guests over. At the same time, you can make intimate zones for privacy and quiet, even in an open space.
Choosing the right color schemes helps too. It lets you show where different areas are and keeps the whole space looking good together.
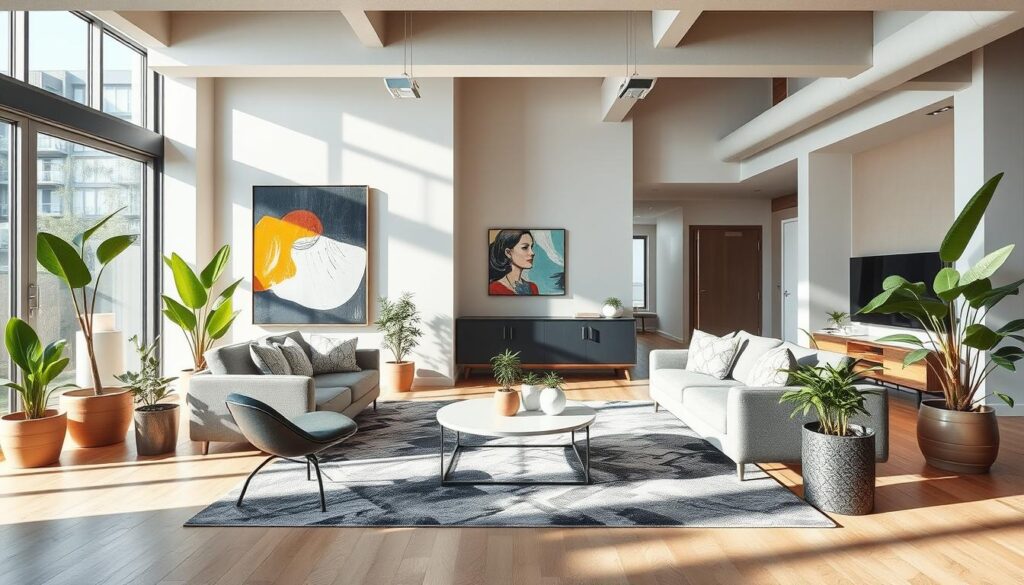
Learning about visual anchors and zoning areas can turn your open-concept living area into a beautiful and useful space. Every part of it has a special role, and it all looks good together.
Furniture Arrangement Strategies
Creating an open-concept living space is more than just removing walls. It’s about arranging furniture to define zones and improve traffic flow. By using smart furniture arrangement techniques, you can make your home both harmonious and efficient.
Creating Functional Zones
In an open floor plan, setting up clear functional zones is crucial. Arrange furniture to create areas for different activities, like a cozy nook, a workspace, or a dining area. This approach improves your home’s flow and makes each zone useful, maximizing your space.
Traffic Flow Considerations
When arranging furniture, think about traffic flow. Place furniture to keep paths clear, making it easy to move between zones. Don’t block the center of the room with big furniture, as it can make the space feel cramped. Instead, use furniture placement along the edges for a smooth flow.
Using multi-functional furniture can also boost your space’s versatility. Items like modular sofas, nesting tables, and convertible ottomans can change to meet various needs. They add both beauty and practicality to your design.
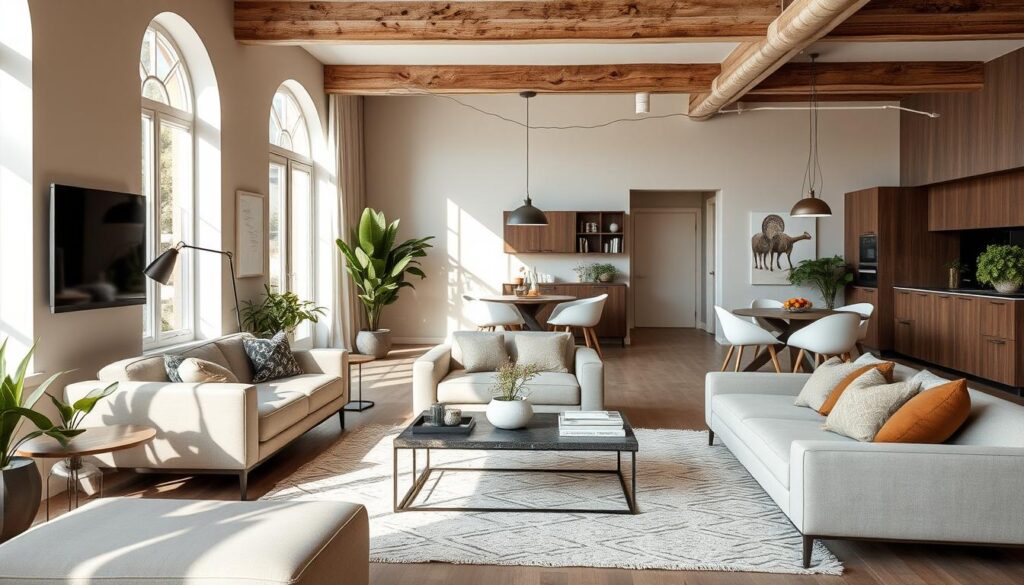
“The way you arrange your furniture can have a profound impact on the functionality and atmosphere of your open-concept living space.”
Lighting Design for Space Definition
Lighting is key in making different areas in an open-concept layout stand out. It helps create visual interest and define spaces. By using task lighting and statement pieces, you can make your living space feel more organized and inviting.
Strategic Lighting Placement
When setting up your open-concept living area, think about where to put your lights. Overhead lighting can mark the edges of different zones. Task lighting shines on work or seating spots. And statement lighting, like pendant lamps, can highlight important areas.
| Lighting Solution | Purpose |
|---|---|
| Overhead Lighting | Defines zones and boundaries |
| Task Lighting | Illuminates specific work or seating areas |
| Statement Lighting | Draws attention to focal points |
By placing these lights smartly, you can make your open-concept space look great and feel well-organized.
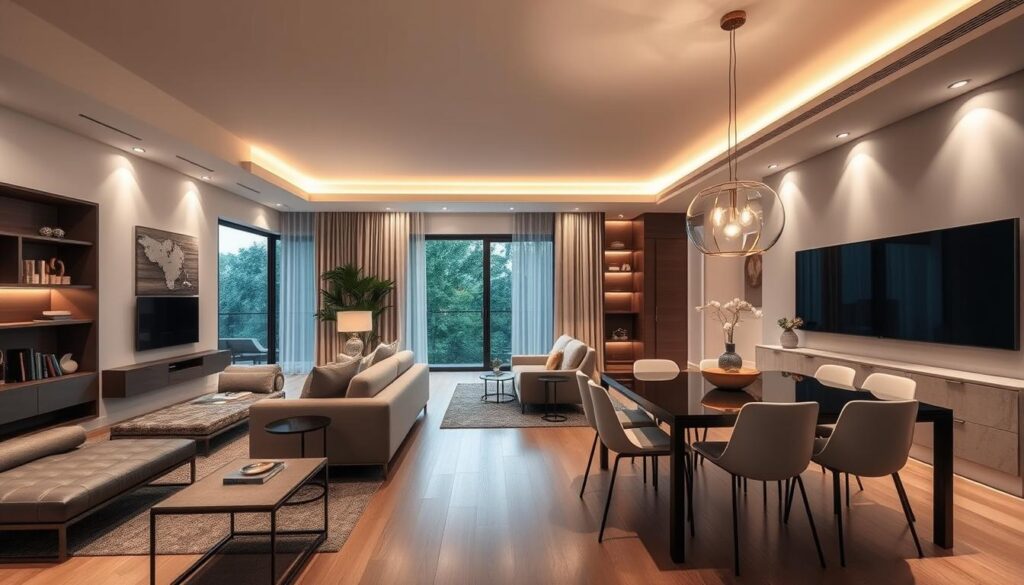
“Lighting is the most important factor in defining and enhancing the various zones within an open-concept layout.”
Color Schemes and Accent Walls
In open-concept living spaces, color schemes and accent walls are key. They help define your space and create a minimalist look. By choosing the right colors and highlighting certain areas, you can control movement and add design.
Start by picking a color palette that works for you. Use neutrals like whites, grays, and beiges as a base. Then, add pops of color with accent walls or furniture to show your style.
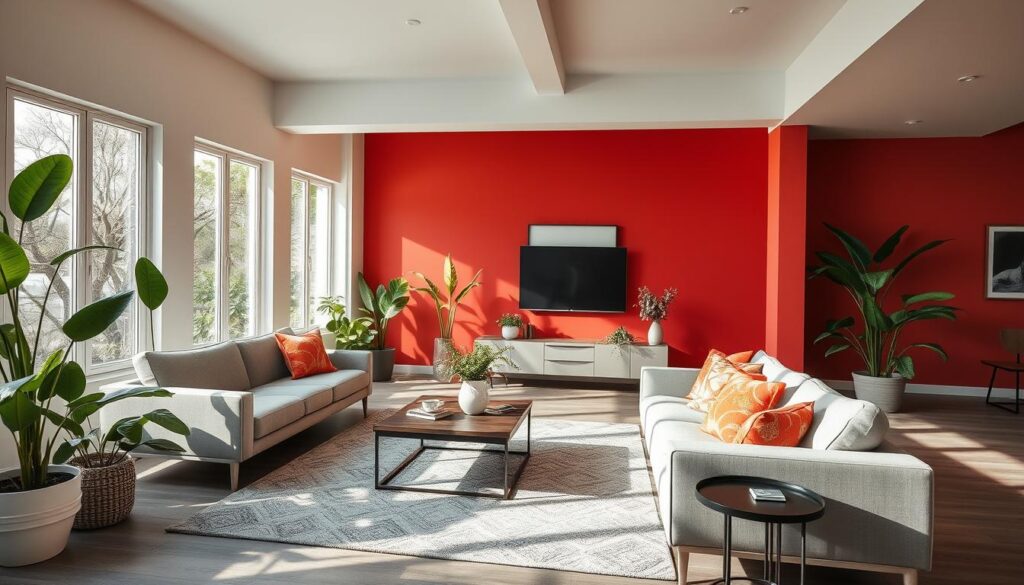
Accent walls are great for visually separating areas in your open space. Paint one wall a different color or use textured wallpaper. This creates a focal point that ties the room together and guides the eye.
- Keep decor simple and use clean lines to keep the space flowing.
- Try color gradients or ombre effects for smooth transitions between zones.
- Add natural elements like wood or stone to warm up the color scheme.
By using color schemes and accent walls wisely, you can make your open-concept area beautiful and functional. It will show off your style and improve the home’s flow.
Architectural Elements as Dividers
In an open-concept living space, room dividers and partitions can be found in architectural elements. They help create visual separation and zoning spaces. This way, the room’s flow is not blocked, but areas are still defined.
Features like built-in shelving or partial walls can do this. They make different areas without making the room feel closed off.
Defining Zones with Architectural Elements
Architectural elements can mark different zones in an open floor plan. For example, a freestanding bookcase or a decorative screen can act as a room divider. They separate spaces like the living area from the dining area.
This method keeps functions together but still offers a clear visual separation. It’s a smart way to blend different uses in one space.
Using partial walls or columns is another smart move. These structures can set room boundaries while keeping the space open. They help create areas like a home office or a cozy reading nook.
“Architectural elements can be the key to striking the perfect balance between openness and privacy in an open-concept layout.”
Choosing and placing these architectural elements wisely can make your living space flow well. It also keeps the benefits of having different areas for different activities.
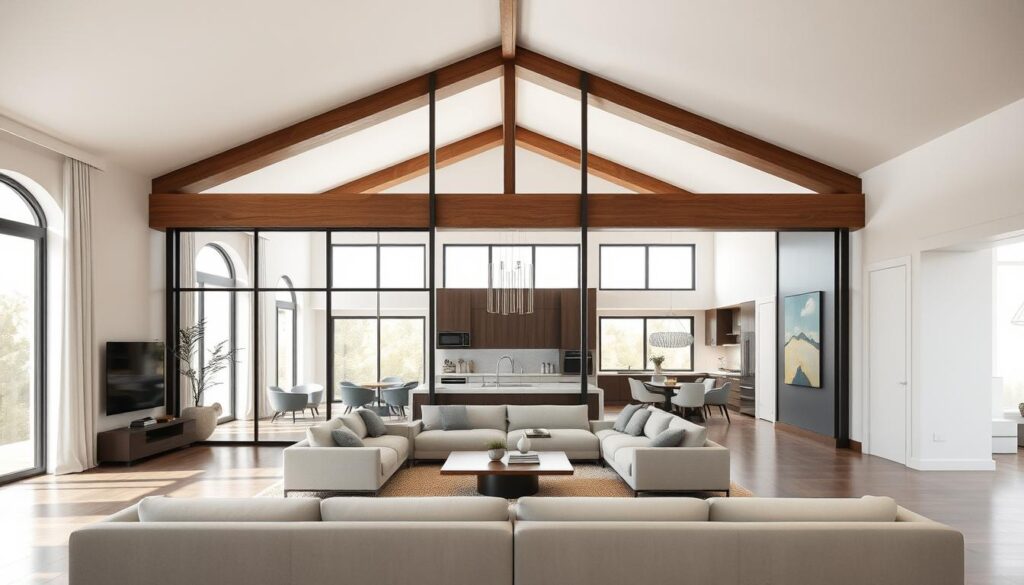
Open-Concept Living: How to Define Your Space
Open-concept designs are all the rage in modern homes. They offer a smooth flow and a feeling of more space. But, making different areas in an open layout can be tricky. We’ll look at ways to make your open-concept living space both harmonious and organized.
Creating zoning areas is key in open-concept living. You can do this with smart furniture placement, architectural features, and lighting. Think about how you move and what you do in each area to make your space work well.
It’s also smart to have multipurpose spaces that change with your needs. Using furniture and storage that does more than one thing helps your space stay useful and flexible. This way, your home can grow with you.
| Zoning Strategies | Multipurpose Furniture |
|---|---|
|
|
By following open-concept living principles, you can make a modern, balanced home. Use zoning and multipurpose furniture to make your space reflect your lifestyle and tastes.
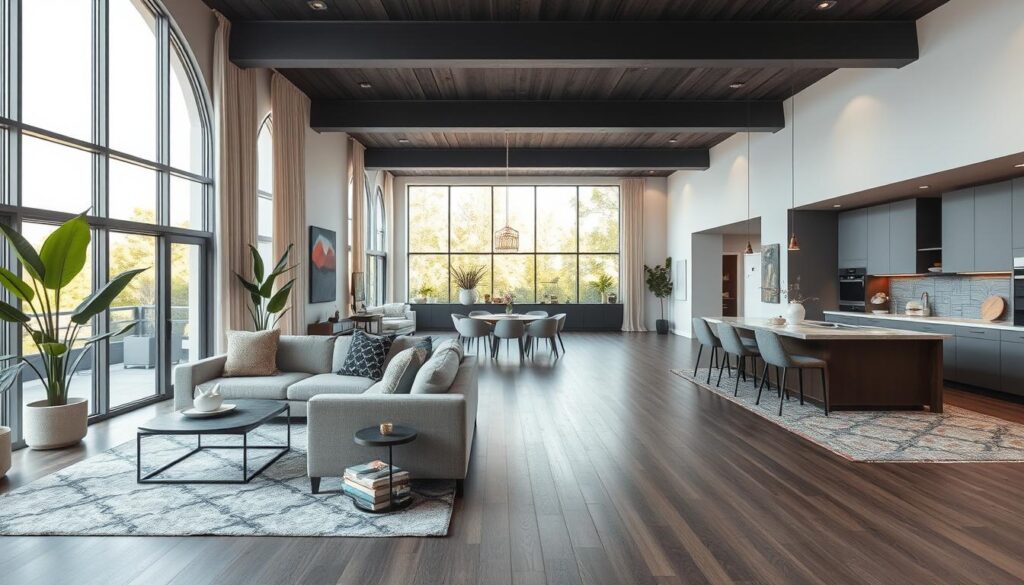
“The beauty of open-concept living lies in its ability to foster a sense of connectivity and community within the home.”
Area Rugs: Visual Boundaries
Area rugs can change the game in open-concept living. They act as visual anchors, making different areas clear. This improves the flow of your living space.
Zoning with Floor Coverings
Area rugs help set clear boundaries in open-concept layouts. They can mark off a cozy seating area, a dining space, or a study nook. The size, shape, and where you place them guide the eye and bring the room together.
Area rugs can also draw attention to certain areas. For example, a big rug under a conversation set can mark the living area. A smaller rug in the dining zone can make it stand out from the rest of the open floor plan.
| Area Rug Size | Recommended Use |
|---|---|
| 5′ x 8′ | Smaller living spaces, dining rooms, or as an accent rug |
| 8′ x 10′ | Average-sized living rooms or dining areas |
| 9′ x 12′ | Larger living rooms or open-concept spaces |
Using area rugs thoughtfully in your open-concept design makes your living space both visually cohesive and functional. It blends different activity zones seamlessly.
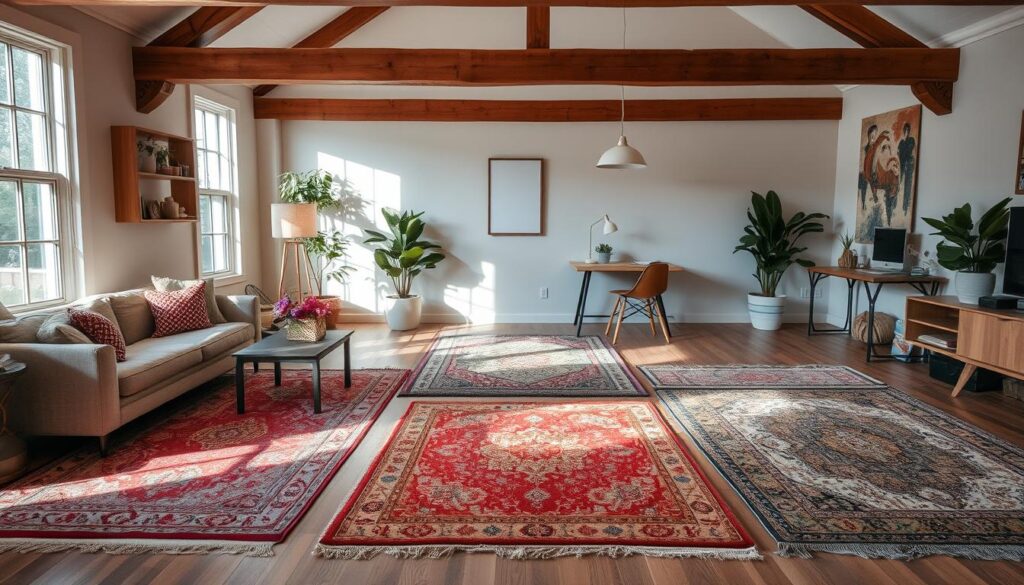
“Area rugs can be a powerful tool in defining and delineating different zones within an open-concept layout.”
Multipurpose Spaces and Multifunctional Furniture
In the world of open-concept living, multipurpose spaces and multifunctional furniture are key. They help you make the most of your modern home. You can use your space for many things, meeting different needs and activities.
By creating multi-purpose areas and multi-purpose rooms, you can easily switch between uses. For example, a living room can also be a home office. Or, a dining area can turn into a place for fun. This smart space zoning improves your home’s flow and makes every inch count.
Choose multifunctional furniture that changes with your needs. Think about tables with secret storage or sofas that become beds. These items help set up different areas in your open space. With multipurpose spaces and multifunctional furniture, your home becomes both beautiful and practical.
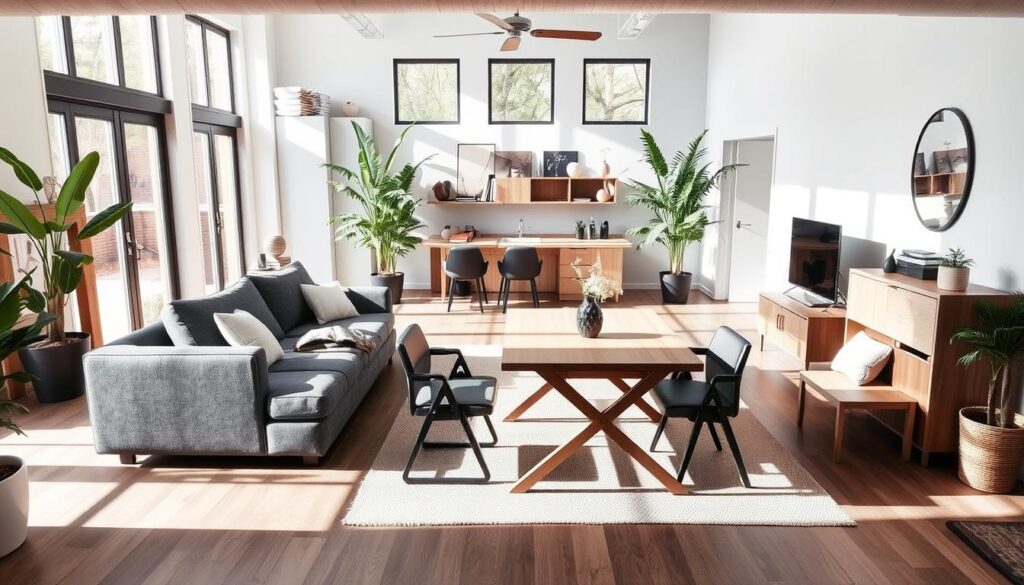
“Flexibility is the key to creativity in design. By embracing multipurpose spaces and multifunctional furniture, you can unlock the full potential of your open-concept living.”
Using multipurpose spaces and multifunctional furniture lets you tailor your home to your lifestyle. It’s great for hosting, working from home, or finding a quiet spot. These smart choices turn your open floor plan into a welcoming and efficient space.
Conclusion
In the world of open-concept living, defining your spaces is key. You need a thoughtful and strategic approach. Use visual anchors, furniture arrangement, and lighting design to create harmony and function.
Architectural elements and floor coverings also play a big role. They help make your living space reflect your style and meet your needs.
Finding the right balance is crucial in open-concept living. It’s about mixing visual flow with defined zones. This way, you make the most of your space while keeping it modern and simple.
A good open-concept design makes your home look better. It also makes living easier and more efficient.
As you work on your open-concept spaces, remember the importance of several things. These include open-concept living, space definition, functional zones, visual flow, and modern home design.
Also, think about maximizing square footage, creating visual boundaries, and minimalist decor. By using these elements, you’ll get a space that’s both beautiful and practical. It will fit your lifestyle and preferences perfectly.

